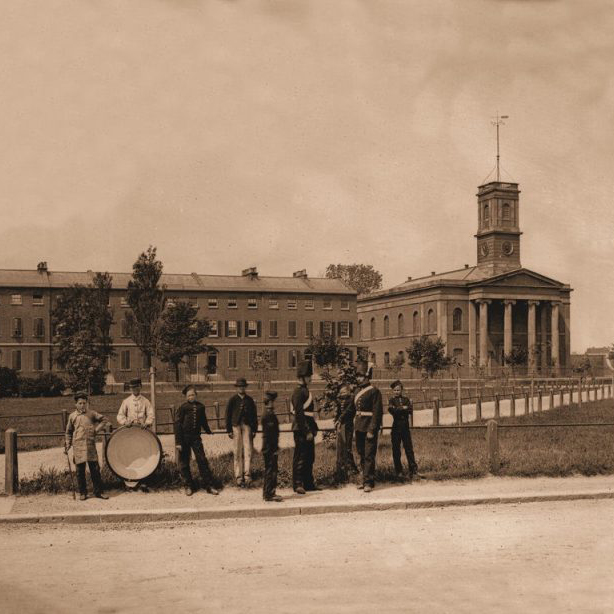History & Heritage
The Royal Dockyard Church
The Dockyard Church stands at the entrance to former Royal Dockyard in Sheerness on the Isle of Sheppy in Kent. The church is a Grade II* listed building dating back to 1828 and was designed by George Ledwell Taylor – Surveyor of Buildings to the British Navy. Since its intial completion, the church has been serverly damaged by 2 fires – the first in 1881 and the second being in 2001. The church was one of the most important building at risk in the south east of England.
The histroical value of the church lies in its naval architecture; its relation with the dockyard, the settlement that grew up around it and used the church as well as it’s place at the heart of the local community where civilians, naval personal and military personal would come together.

What came Before
© Photos credit: James Brittain
The Church Restored
The histroical value of the church lies in its naval architecture; its relation with the dockyard, the settlement that grew up around it and used the church as well as it’s place at the heart of the local community where civilians, naval personal and military personal would come together.
The project to restore the church to its former glory in such meticulous detail to honour the original building has been commissioned by the Sheerness Dockyard Preservation Trust. Ensuring the safegaurding of existing elements of the fire-damaged church, the trust with IslandWorks are working to bring new purpose to the building by creating a business community space for local young people, SMEs as well as meeting rooms, event space and coffee lounge.
The design philosophy has been developed in consultation with trustees and the wider community in Sheerness. Externally the church will be restored to match the profiles of Ledwell Taylor’s design as completed in 1828, including reinstatement of the original roof, windows and doors.
Internally the existing fabric will be stabilised and conserved as found, preserving what is left of the 1881 interior and its structure of cast iron columns
Material selection will be guided by the principle of honesty of design, to harmonise with the retained existing fabric. The ground floor will be finished in polished concrete with expressed borders and pew pit locations incorporating original intact tiling. The gallery level floor will be finished in sawn timber. The structure of the new roof will be exposed to view and the existing internal elevations will be carefully conserved as found.
Swale Borough Council awarded planning approval in August 2018 and a £4.2m grant was awarded by The National Lottery Heritage Fund later the same year.
The scheme has been designed by Hugh Broughton Architects working with conservation specialists Martin Ashley Architects.